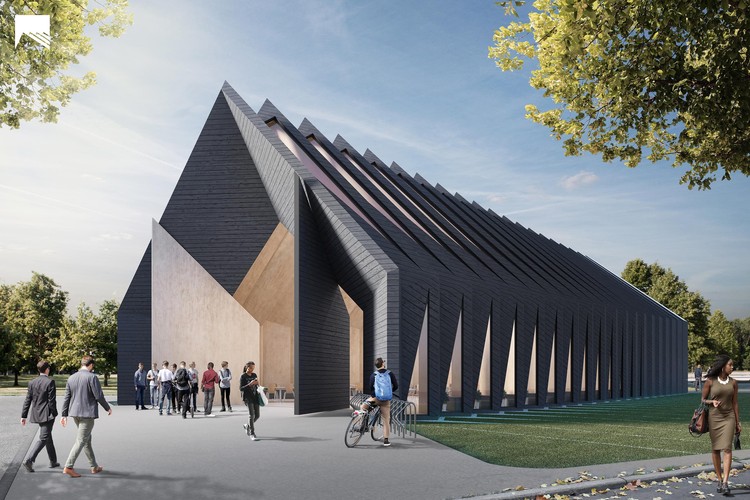
MIT Mass Timber Design, a cross-disciplinary design workshop at the Massachusetts Institute of Technology, have developed a building prototype that aims to tackle the world’s growing energy crisis, “one of the biggest challenges of the 21st century.” Extensively using the wood-based building design and construction technology mass timber - a method growing in popularity within North America - the project utilizes the “efficiency, speed, precision and versatility” of prefabricated timber construction elements to realize a multi-functional, sustainable building. The longhouse typology, often one of the first permanent structures of a civilization, is a common across the world, but in adapting its construction to face modern-day issues, the team hopes to create a space that “builds upon this rich cultural icon.”

Longhouses - by their very definition - are long, narrow building, usually containing a single communal space used for civic or group activities. The challenge in construction is spanning such a large distance with little or no disruption within the space so that the room remains as flexible and adaptable as possible. The team’s design uses a series of timber laminated veneer lumber (LVL) arches across the short section of the building to achieve this, with the arch’s thin-walled triangular profile providing optimum rigidity for the structure. A CNC manufactured prefabricated modular system is employed for the majority of its remaining elements, which makes for an overall efficient assembly, greatly reducing the time spent on-site. The expansive space created will be used in multiple different ways, including co-working, exercise classes, social mixers, exhibitions, dinner gatherings, and lectures.



At [a] moment when the built environment is faced with dramatic shifts, the need for energy-intelligent building prototypes is more significant than ever.
Mass timber’s recent growth in popularity can be largely attributed to its significant environmental benefits. The Longhouse design builds upon these qualities, designing not only a sustainable project but one that produces energy. The “sawtooth roof” is angled and orientated in such a way to maximize solar gains and daylight needs, while a low window-to-wall ratio maintains an efficient, insulated thermal envelope. The MIT Mass Timber Design team are committed to the further development and research of projects like this, continuing to explore “the future of sustainable buildings at the intersection of architecture and technology.”


Architects
MIT Mass Timber DesignResearch Scientist
John KleinDesign-Engineering Team
John Fechtel, Paul Short, Demi Fang, Andrew Brose, Hyerin Lee, Alexandre Beaudouin-MackayEngineering
Collaborator
University
Area
680.0 m2Project Year
2018Architects
MIT Mass Timber DesignDesign & Engineering Team
John Fechtel, Paul Short, Demi Fang, Andrew Brose, Hyerin Lee, Alexandre Beaudouin-Mackay
News via: Massachusetts Institute of Technology.



















